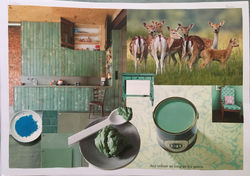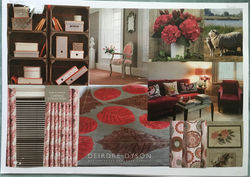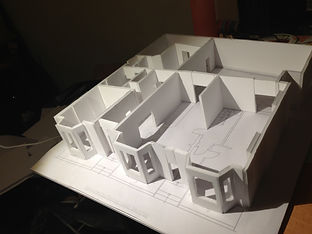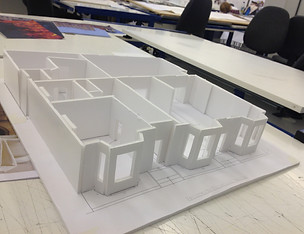
Interior Design Blog by Phoenix Wang
Project Introduction
The project site is 13/15 Guildhall Road in the Cultural Quarter in Northampton. These are two separate Victorian bay fronted town houses. Part of your design proposal is to turn the two separate buildings into one. Although the exterior of both houses is similar, they are not the same and will need to be changed to read as ‘one’ building.
The client’s wish is to bring something new and vibrant to the cultural quarter. The aim of the client is to create a hotel with a luxury classic contemporary interior. The client is keen to retain the existing original features and integrate these into the design proposals as well as add touches of Northamptonshire. This can be by naming the room after villages or using locally sourced materials.
The hotel is to have a Fika & Bistro that is open to hotel guests and the public. The café will offer simple healthy dishes freshly prepared on site and served daily. This includes breakfast for hotel guests, lunch and in the evening a fusion tapas of Indian and Swedish cuisine. The Fika & Bistro must have a flexible layout than can easily be changed. The courtyard is to provide extra seating when weather allows. Guests likely to stay at the hotel during the week are mainly business people and families during the weekend.
The client’s wish is to bring something new and vibrant to the cultural quarter. The aim of the client is to create a hotel with a luxury classic contemporary interior. The client is keen to retain the existing original features and integrate these into the design proposals as well as add touches of Northamptonshire. This can be by naming the room after villages or using locally sourced materials.
Initial Thoughts——Mood Board
 |  |  |
|---|---|---|
 |  |  |
 |
Presentation Sheets




Feasibility Report

Please click the button below for more information.
Physical Model


